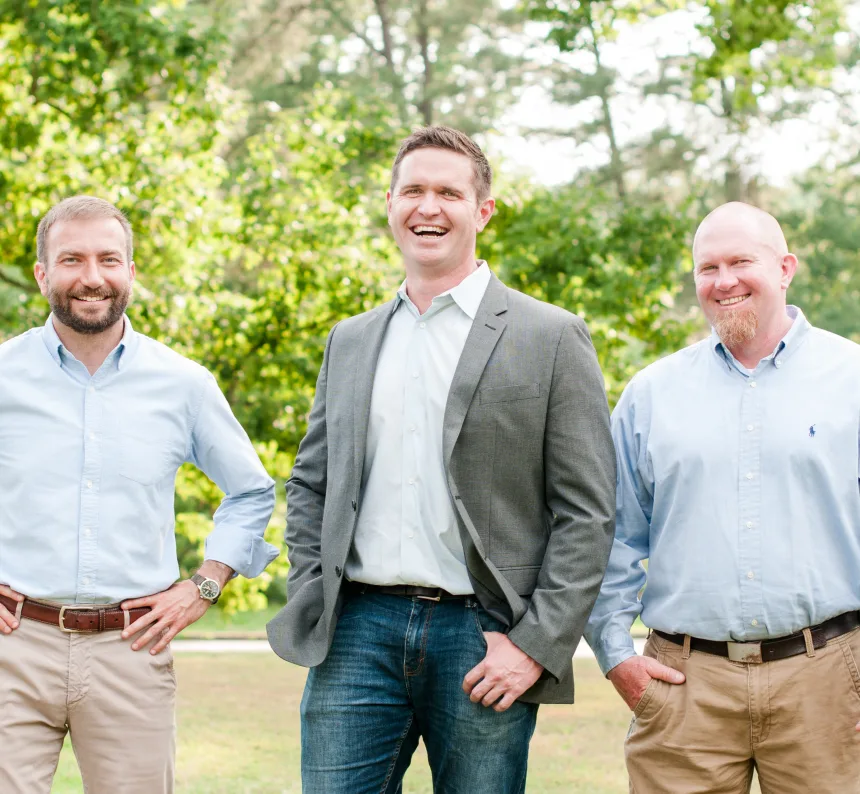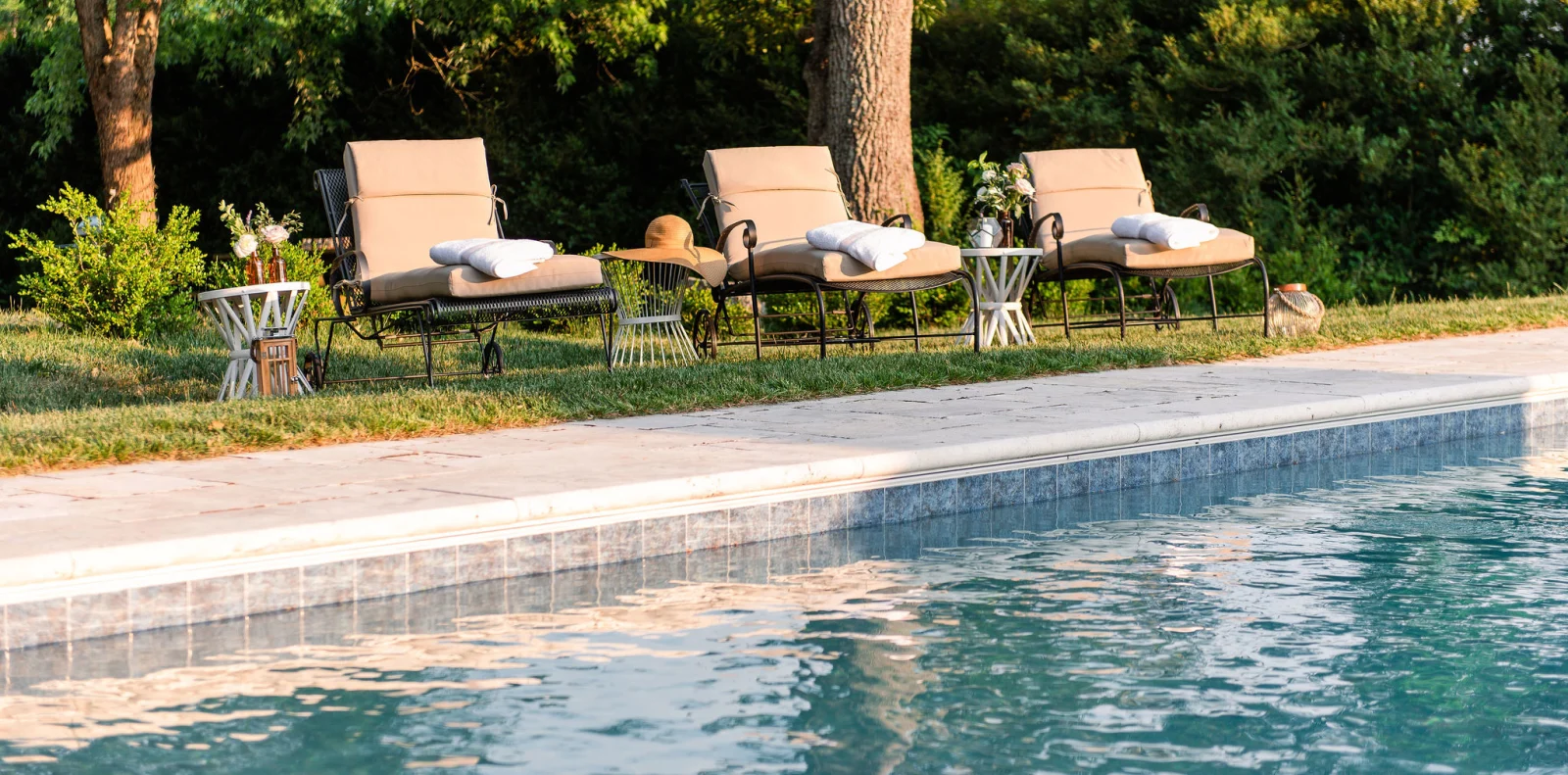The Outdoor Dreams Journey
A consistent process to produce unique swimming pool projects, create lasting property value, and delight clients.

Our process is broken into 4 major steps and can take 3 - 12 months to complete. We break the process down below to explain how an outdoor dream becomes a reality.
Process
Breakdown
-
1.Getting to Know Us
-
2.Designing Your Dream
-
3.Preparing to Build
-
4.Building Your Dream
We'll continue the conversation to make sure we understand your project properly and answer any of your remaining questions about us. Our goal at the end of this meeting is to know if we want to work together.
Our design services start at $5,000 for swimming pool environments and multi-element outdoor living spaces.
Projects that include custom structures—such as cabanas, pool houses, porches, or garages—may incur additional design fees based on complexity.
Design fees are split into two payments: the first is due upon signing the design agreement, and the second is collected after Round 1, with an optional opt-out clause available (details below).

Project Prep
If you haven't already, make sure to take a look at what to prepare for before getting started
Property Documentation: We'll obtain and review your property plat, existing architectural documents, and HOA guidelines to ensure any necessary design constraints are accounted for.
Site Analysis: Our team will take comprehensive measurements of your property, create a grade map, and chart your existing utilities.
After our Site Survey, we'll schedule a Design Kick-Off Meeting to review everything found in due diligence, further discuss your design preferences, and review inspiration photos.

GOAL
Align your project's budget and scope.
DELIVERABLES
-
Using a “Good, Better, Best” model, we provide three fully-developed design options that reflect increasing levels of scope, features, and investment.
-
Each plan is presented in both traditional 2D plan view and detailed architectural 3D renderings to help you visualize the space from every angle.
-
You’ll also receive a comprehensive packet that includes design details and transparent, line-item pricing for each option.

While developing the Second Round of concepts, we will work with you to make the various selections required for your project.
VENDOR VISITS: When applicable, Outdoor Dreams provides guided tours of our vendors to look at material options and gather samples.
GOAL
Further explore layout options and design flourishes to better understand your personal preferences.
DELIVERABLES
-
1-2 fully-realized designs that depict the desired scope, budget, and material selections
-
Each plan is presented in both traditional 2D plan view and detailed architectural 3D renderings to help you visualize the space from every angle.
-
Packet with design details and line item pricing for each design
-
For phased projects, we provide two drawings: one illustrating the immediate Phase 1 implementation and another showing the complete, long-term vision for the full project.

Selecting Materials Guide
In this guide, we discuss the numerous different factors that should be considered when selecting materials for an outdoor living space.
GOAL
Finalize the design for your project and move to contract for construction.
DELIVERABLES
-
1 fully-realized design that incorporates your feedback from the previous round of drawings.
-
Final packet with design details and pricing
-
Photorealistic 3D renderings that bring your outdoor space to life with highly realistic detail.
-
Sample build contract for your review

Our documents have been designed to provide all of the information required by your HOA and we're happy to field any further questions they may have. Additionally, Outdoor Dreams will handle all permitting required for your project.
We will begin scheduling construction as soon as the Build Contract is signed. Start dates are a function of the HOA and permitting process, material and product availability, and our existing construction schedule.
Prior to construction, we will help you prepare for our arrival. We will conduct a meeting to walk you through our pre-construction checklist, explain what to expect during construction, and answer any remaining questions you may have.

-
Construction Progress (% Complete)
-
Estimated completion date
-
What we completed during the week
-
What we plan to complete next week
-
Anything you need to be aware of
|
construction progress |
% of Build fee due |
|---|---|
|
Execution of Build Contract
|
25% (less Design Fee)
|
|
33% Complete
|
25%
|
|
66% Complete
|
20%
|
|
90% Complete
|
20%
|
|
100% Complete
|
10%
|
We'll help you get comfortable with the new space by meeting one last time to review your Outdoor Dreams Maintenance Guide and our warranty process.


